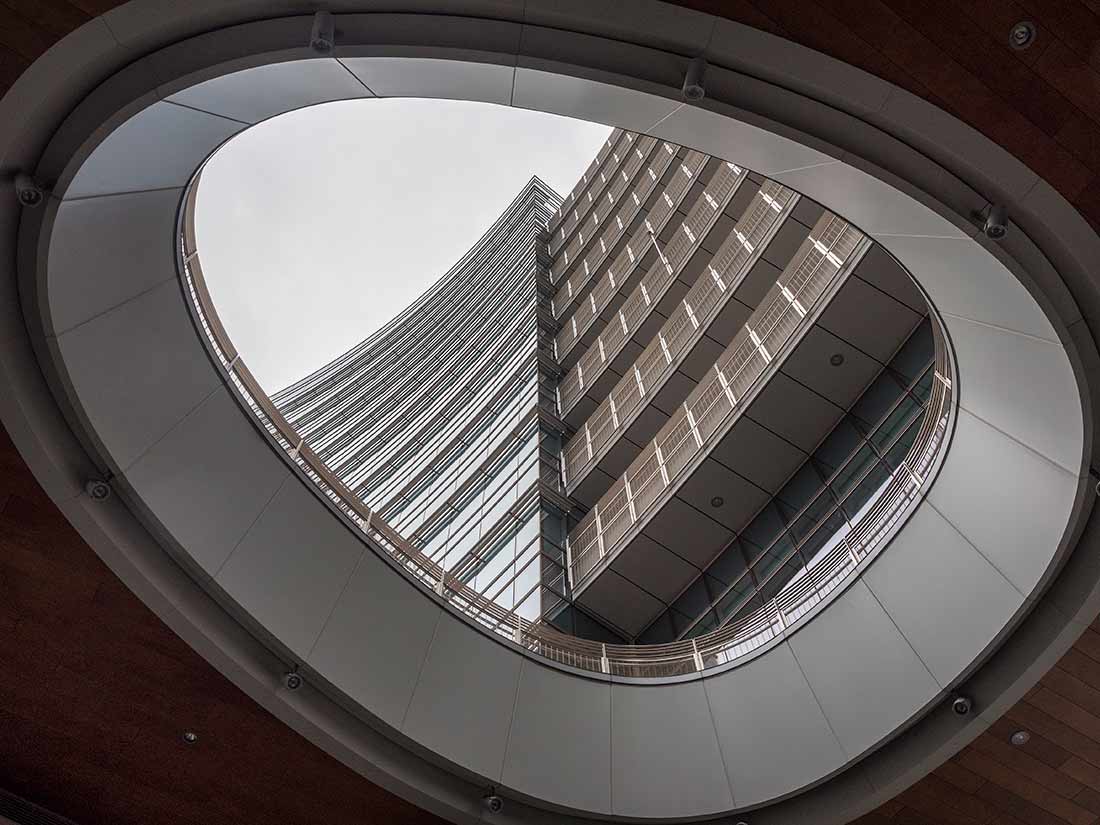Note that while for PMM Strength Check the solution is univocal, for Strength Design typically the solutions are infinite in number.
Before you watch this video, please first have a look at “PMM Strength Check”.
Note that while for PMM Strength Check the solution is univocal, for Strength Design typically the solutions are infinite in number. Moreover, beams and columns (as well as wall piers and spandrels) are treated differently.
Doubly reinforced beams simply have one variable too many. To achieve a unique solution, all what it takes is to set up an extra boundary condition. Our approach, in line with other CSI programs, is to assign a target strain to the reinforcing steel. This is equivalent to fixing the position for the neutral axis.
The default target strain value is 0.005. This assures that the section is reasonably ductile. You can set your own value, from the “General Design Parameters” tab, here.
With columns, things are more difficult, since there are too many extra variables. The location and size of each single rebar have an impact. VIS approach is to start with an initial configuration of evenly distributed rebars, based on section geometry. Then the program varies the amount of steel homogeneously among all rebars, until the PMM interaction surface envelopes all pertaining sets of internal forces.
An optimal solution is searched trying out different starting configurations.
The results are safe and generally good. In rare cases, the reinforcing could turn out a bit too conservative. You can fix this with some editing and make the reinforcing exactly as you like. Here is an example. To keep it simple, let’s select Non-Seismic in the Settings preferences. Run the Wizard.
Now, let’s pick a column. Click on PMM Strength Design. The total required area of longitudinal reinforcing is 2052 mm2, distributed evenly along the perimeter. Let us look at the section proposed by the Wizard. There are 8 22mm diameter rebars. That is 3040 mm2. Maybe we can do a little better. Let’s run a strength check.
We can see that the controlling forces are N and M3. M2, the weak direction moment, is very low. This is even more apparent if you look at the 3D diagram.
Yes, we should try to flatten the interaction surface in the M2 direction. Let’s use 12mm rebars, instead of 22, in that direction. OK, let’s run a new check and see how it went. Much better! Look at both 2D and 3D diagrams. We shaved off almost 20% of reinforcing. Finally, we should check Detailing Provisions and make sure our section still meets all code limits on reinforcement.
Just click here. All green. Nice! This means all requirements are met and our column is good. We have the final reinforcing!
We have just gone through the process of looking at the design of a column, checking out the Wizard proposal and finally editing the reinforcing based on information from PMM checks.
This is the end of this video. Thank you for watching!
Visit our Blog
If you would like to know more about VIS
Contact us on info@vis-concretedesign.com, or see our youtube channel.





